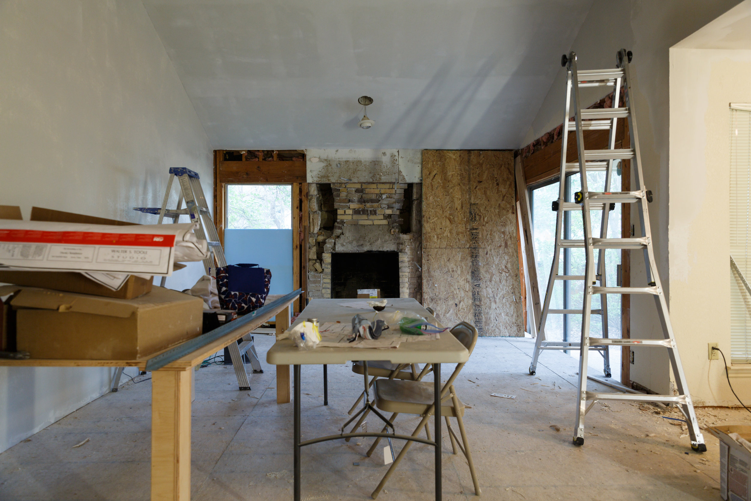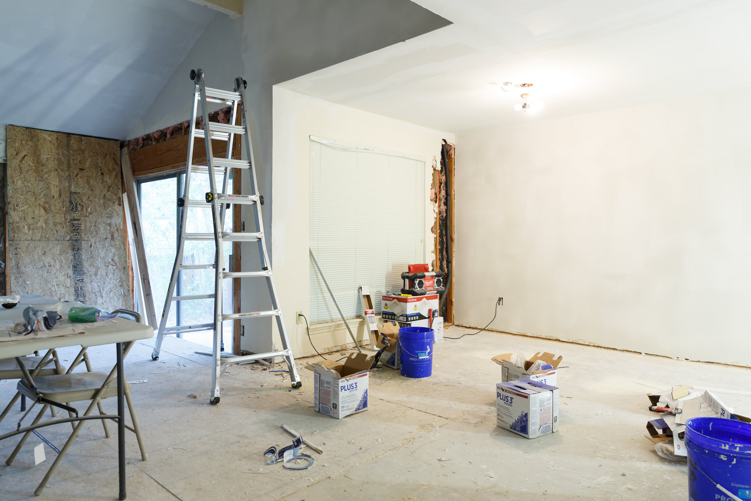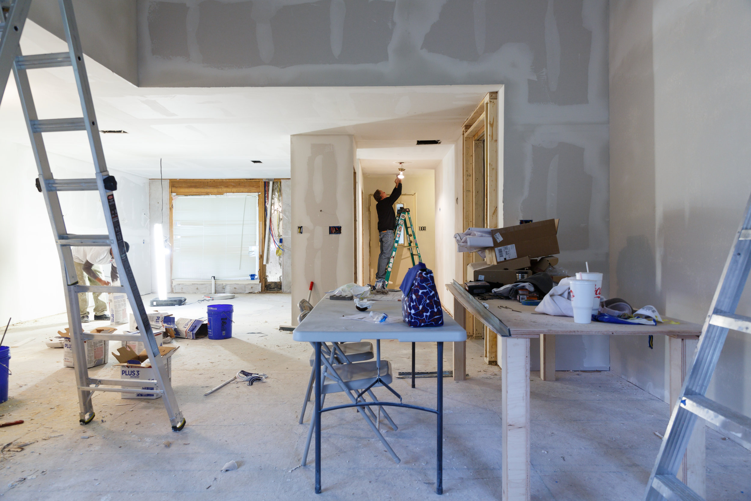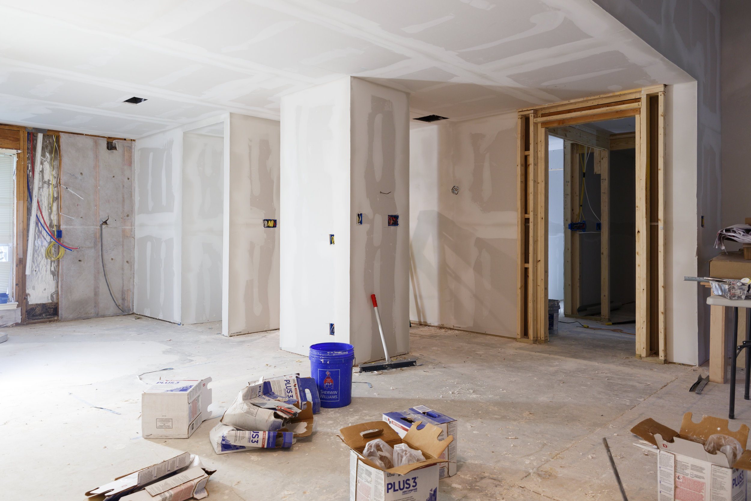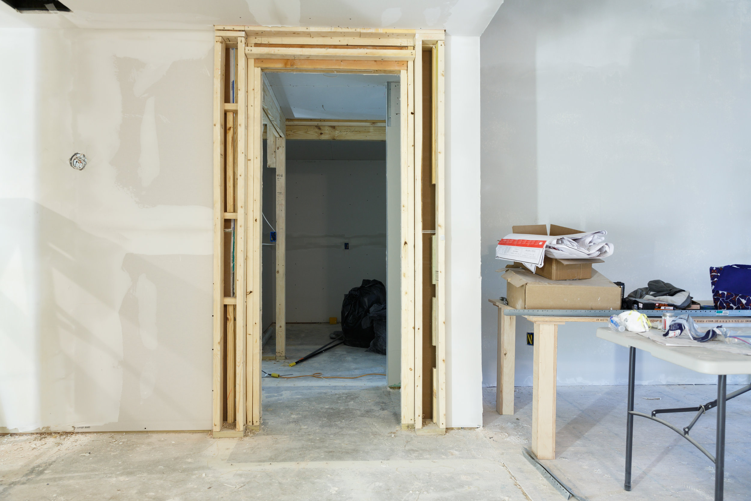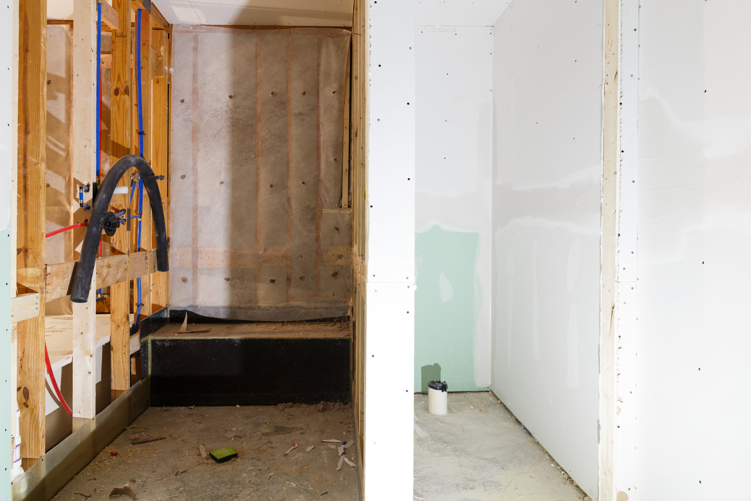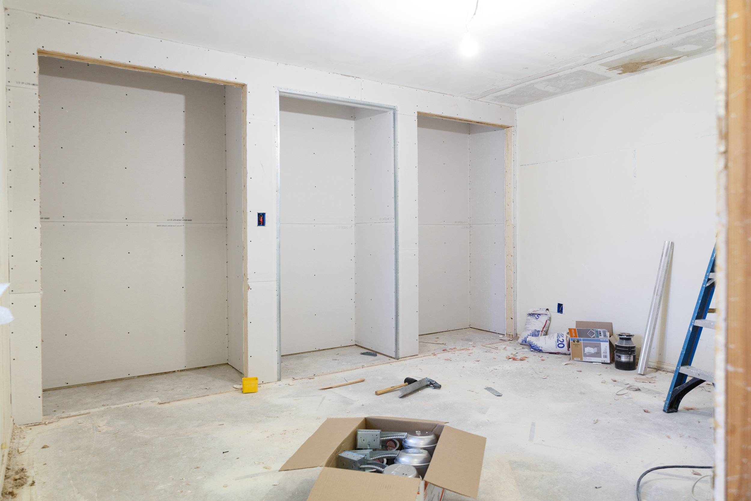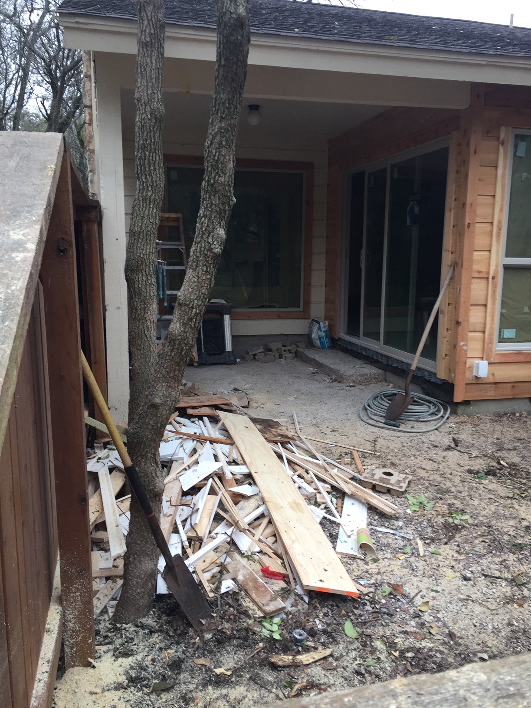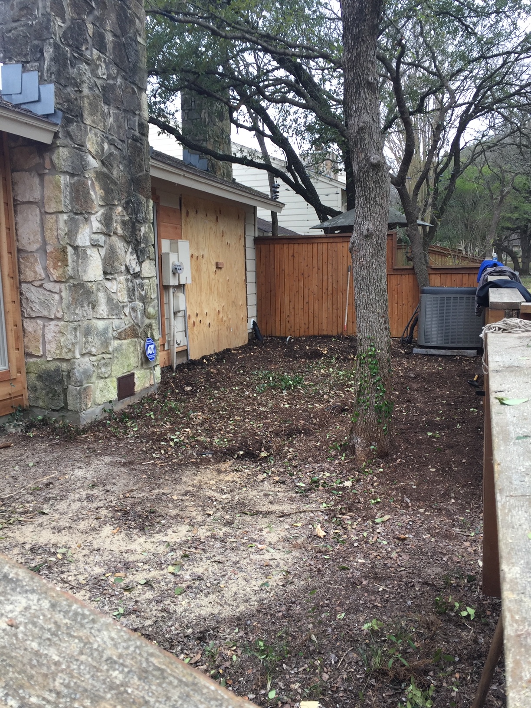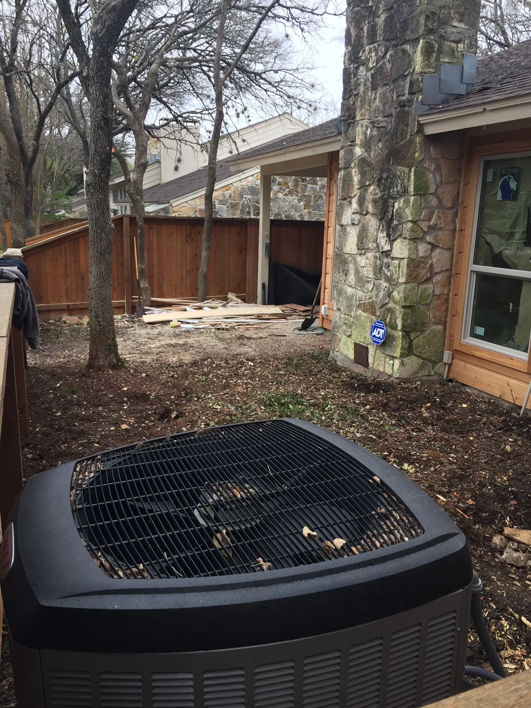How A Designer Flips Her Own New Home- Part 2
Previously, we shared how our designer Janice Hanks is remodeling her own new home. It is Part 1 of this ongoing blog series on her remodel (click here to read it). As you can see, Janice is now deep into the renovation process! Her new home has been completely gutted.
Electrical and plumbing have been changed to allow for the updated layout. The fireplace is getting a face lift with new stone and a spot for the television above it. Where there used to be a step down from the dining room into the living room, it is now level. The kitchen area has been expanded and the wall has been knocked out to create a more open concept. All new flooring and cabinets will be added. New windows and wood flooring will be installed throughout.
The door to the master bedroom has been moved and the master bath made larger with 2 vanities, an expanded shower, and a 7x7 closet space. All new cabinets will be added, as well as Ann Sacks tile, and quartz surfaces. The garage entry used to be in the guest bedroom. That has been eliminated and the entry door has been moved to the exterior and lines up with the front door.
The exterior green space is getting a major face lift too. They are making room for a screened-in porch, a deck, built-in outdoor seating, and beautiful landscaping.
Everyone has been working hard and it’s easy to see how the changes made have improved the space. To read Part 3 of this blog series, click here.

