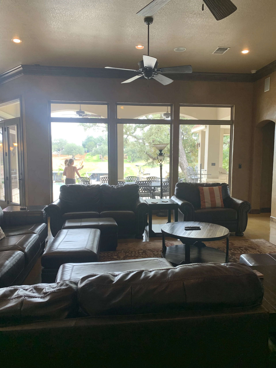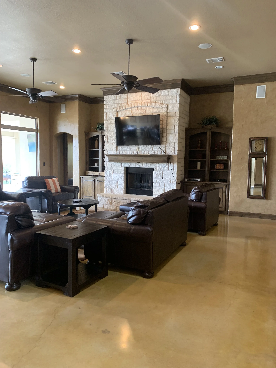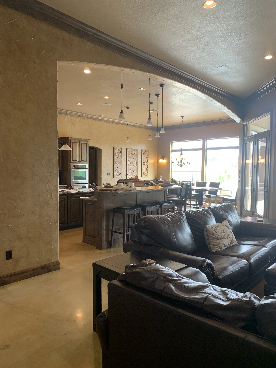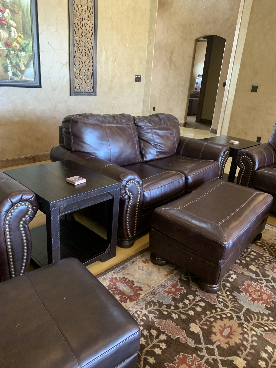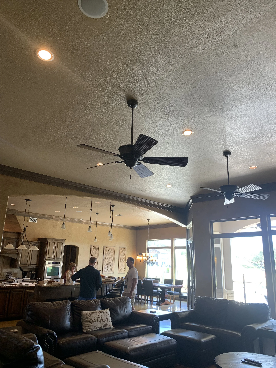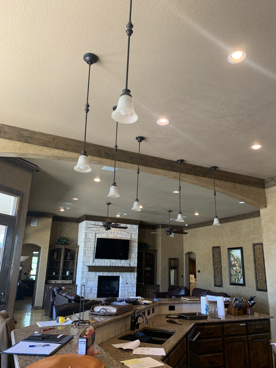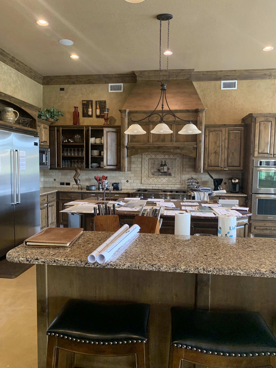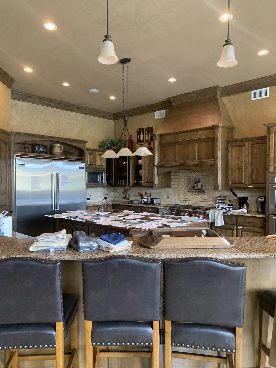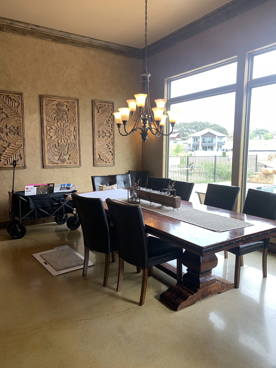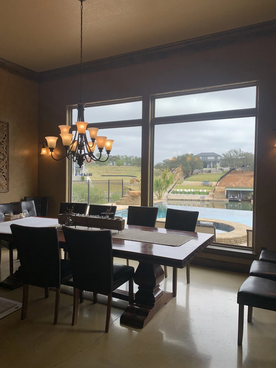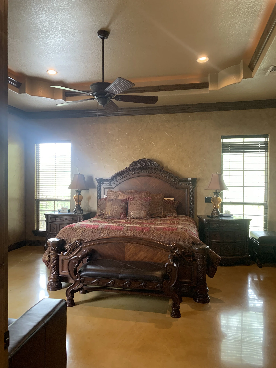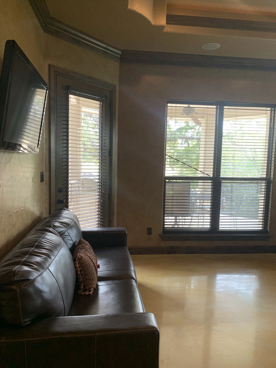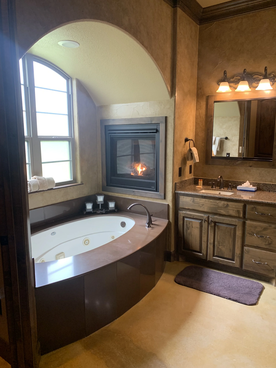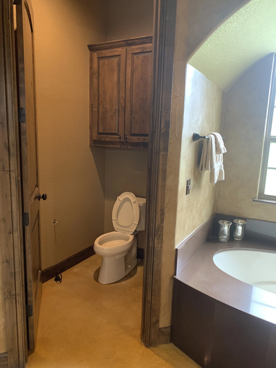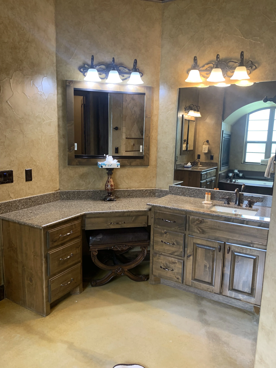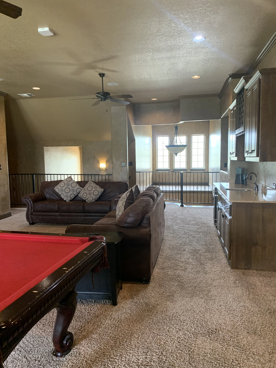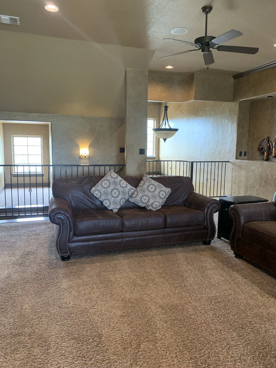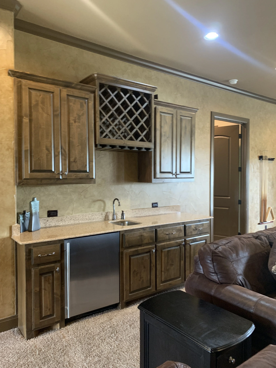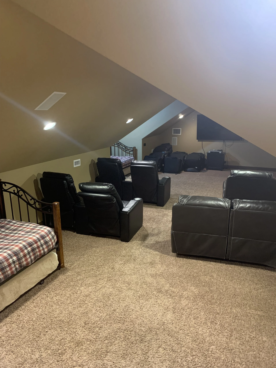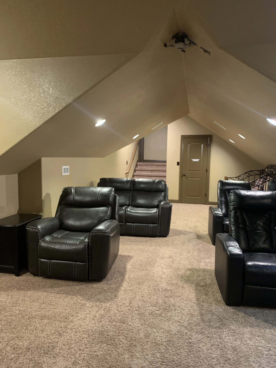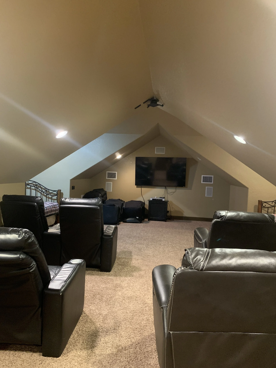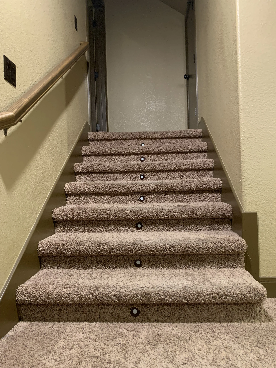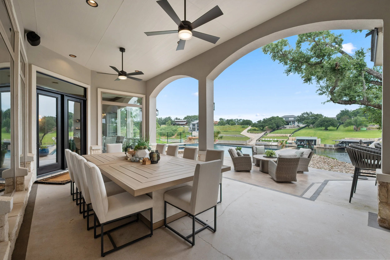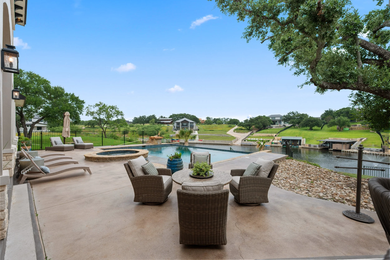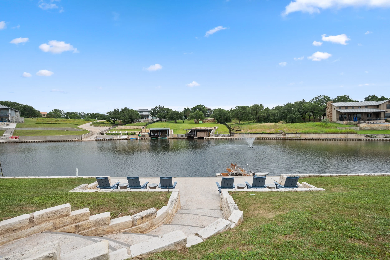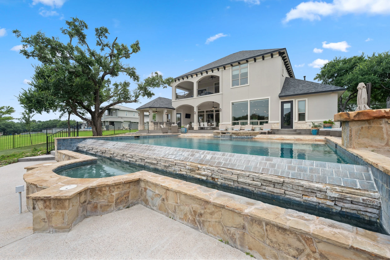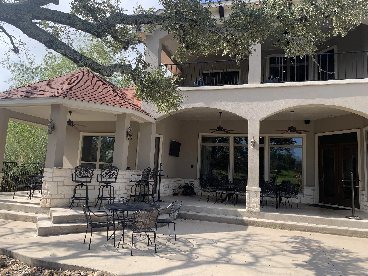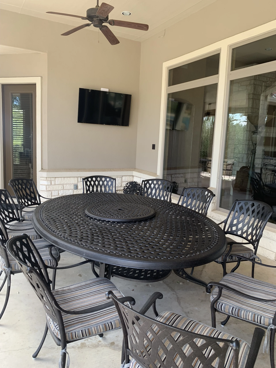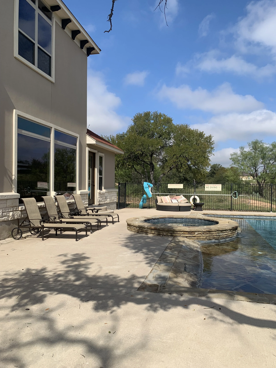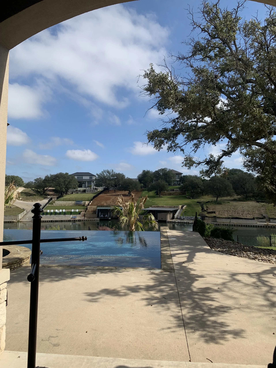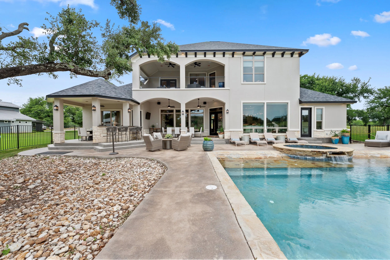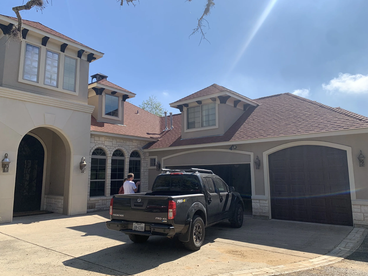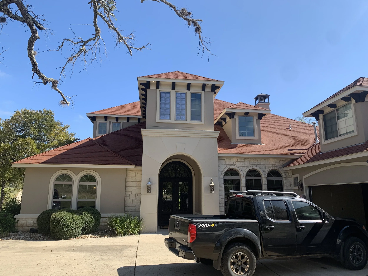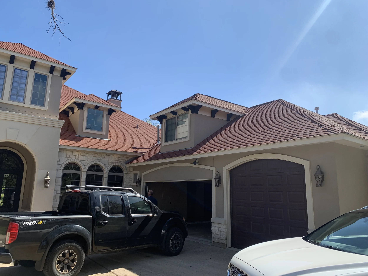Kingsland Lake House
The old living room was filled with leather furnishings and concrete floors against gold walls.
We decided to add sand-colored wood LVP throughout the entire home to replace the concrete floors.
Before Images Below
The aim was to integrate the elements of the outdoors, evoking a lakeside ambiance with light and airy shades of blues and greens.
The desired palette included comfortable, performance-grade fabrics for seating.
Before Images Below
The kitchen started out as dark and outdated. We decided to keep the same layout but built new custom cabinets and updated the appliances. For the island countertop, we chose quartzite that resembles the ocean floor.
To add texture, we used decorative tiles on the walls and the front of the island.
A custom vent hood was added as a visual centerpiece, along with whimsical lighting.
Before Images Below
Our goal was to enhance the space while maintaining a subtle and modern aesthetic. We achieved this by installing a custom serving bar equipped with a wine fridge and beverage storage.
Before Images Below
A complete transformation of the master bedroom with new Vanguard furnishings, custom bedding, and custom draperies. The area rug from Black Sheep Unique not only added color and comfort but helped brighten the space.
We continued the wood LVP throughout.
The client desired a cozy sitting area in front of the window, providing additional seating for watching TV.
Before Images Below
The renovation included expanding the shower area and installing a freestanding tub. We wanted to continue the blue lake theme in both the shower tile and tub area, bringing in a serene lake-inspired aesthetic.
Larger mirrors were strategically placed to increase light reflection throughout the room.
Before Images Below
We aimed to create an office space by closing off the vaulted entryway and converting it into a separate room. To enhance privacy without sacrificing natural light, we installed modern metal and glass doors.In addition, we revamped the existing bar with new countertops, backsplash, and hardware to modernize its appearance.
For the pool table area, we introduced new furniture and updated the table itself to align with the contemporary changes. Throughout the upstairs, we maintained continuity by extending the wood flooring.
Before Images Below
This project involved a complete overhaul, including an extension to the home's structure.
For the theater, we installed state-of-the-art AV equipment, including a high-definition projector, surround sound system, ambient lighting for an immersive experience. In addition to the theater room and bunk bed sleeping area, we constructed a full kitchen and half bath, creating a spacious island and the ideal gathering place for the entire family.
We updated everything with new backsplash, tiles, appliances, and multiple TVs to ensure everyone enjoys the perfect view from any angle.
Michael -Bennett Technologies for all AV needs in the home
Before Images Below
We felt the home was too dark, so we decided to brighten it up by repainting and updating all the outdoor lighting. Additionally, we resurfaced and stained the concrete floors. To create a resort-like atmosphere, we introduced all-new custom furniture for the outdoor space.
Before Images Below
Our client expressed interest in adding an addition above the garage. To enhance the exterior texture of the home, we utilized stucco to simulate limestone blocks. We completely repainted the home in lighter tones to create a more modern and cooler aesthetic.
All outdoor lighting fixtures were updated with sleek black metal accents, and the garage doors were replaced to achieve a contemporary look.
The roof was also upgraded with composite materials featuring metal accents.
Before Images Below



