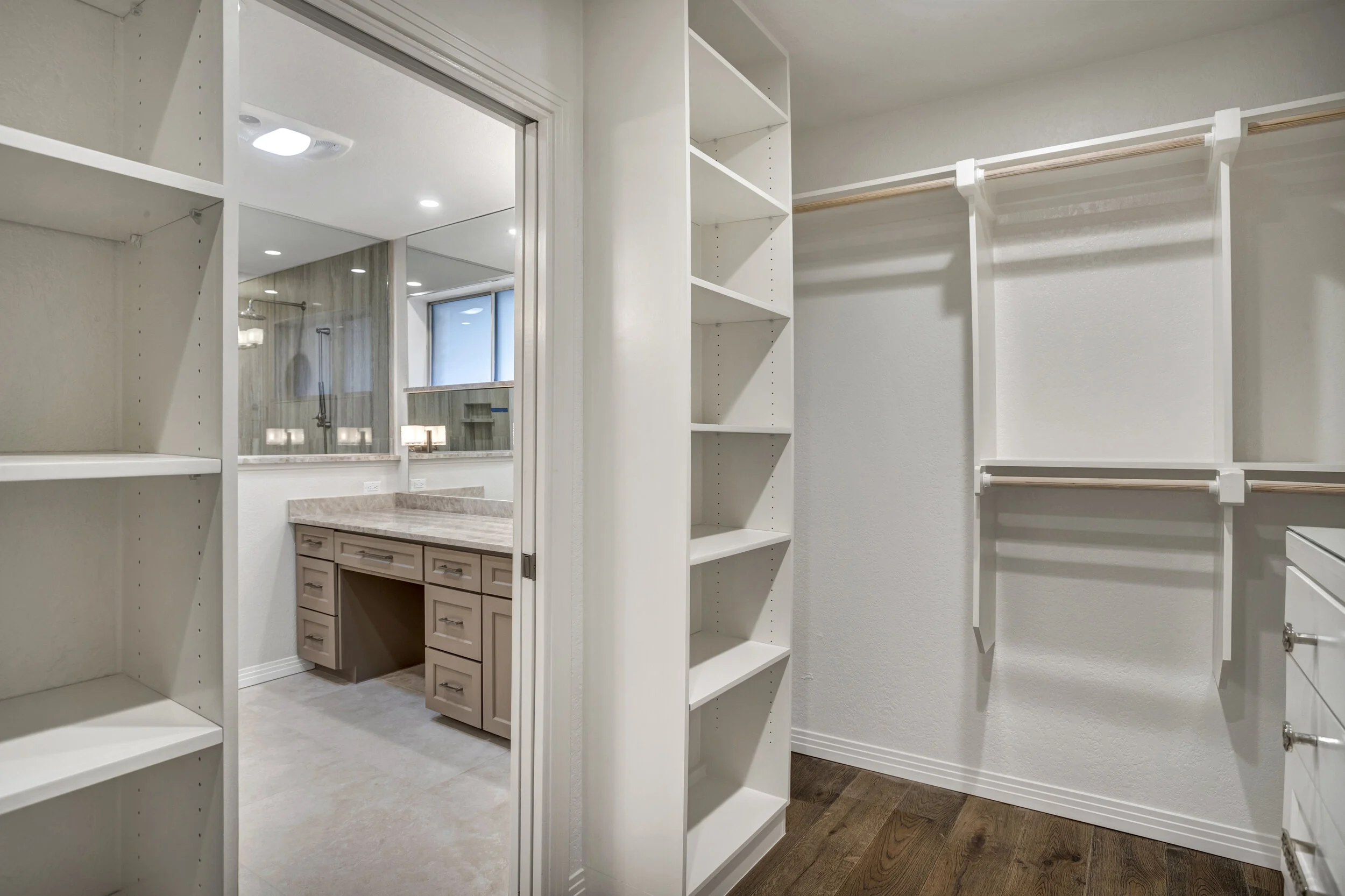1980's Total Transformation
Sometimes you just have to start over. That’s pretty much what we had to do with our client’s home built in the early 80’s. The owners wanted an open kitchen, living, and dining area and we accomplished just that with the concept of a great room. We moved walls, built a bar, greatly expanded the laundry room, and totally transformed the master bath to give this home a complete makeover.
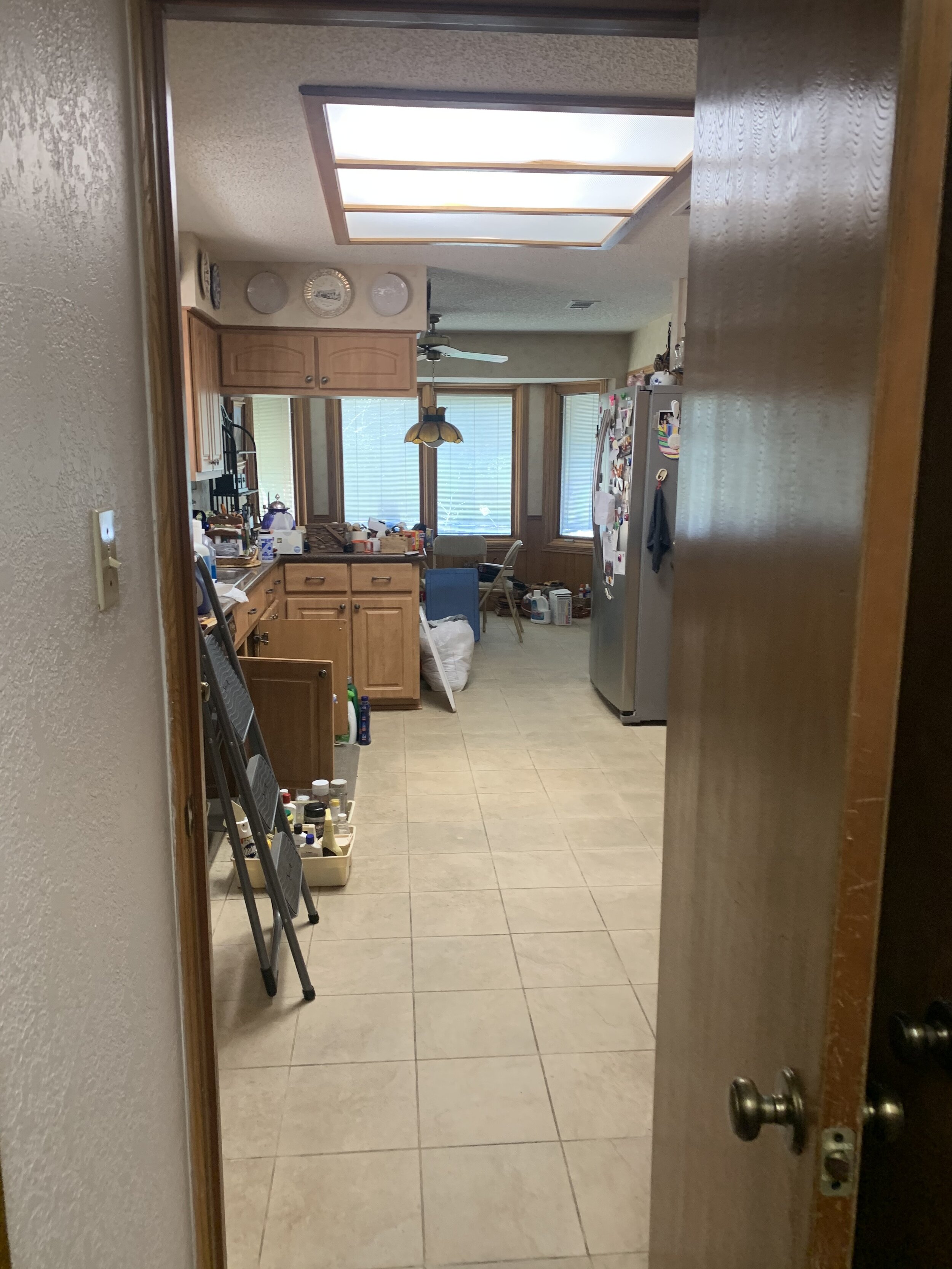
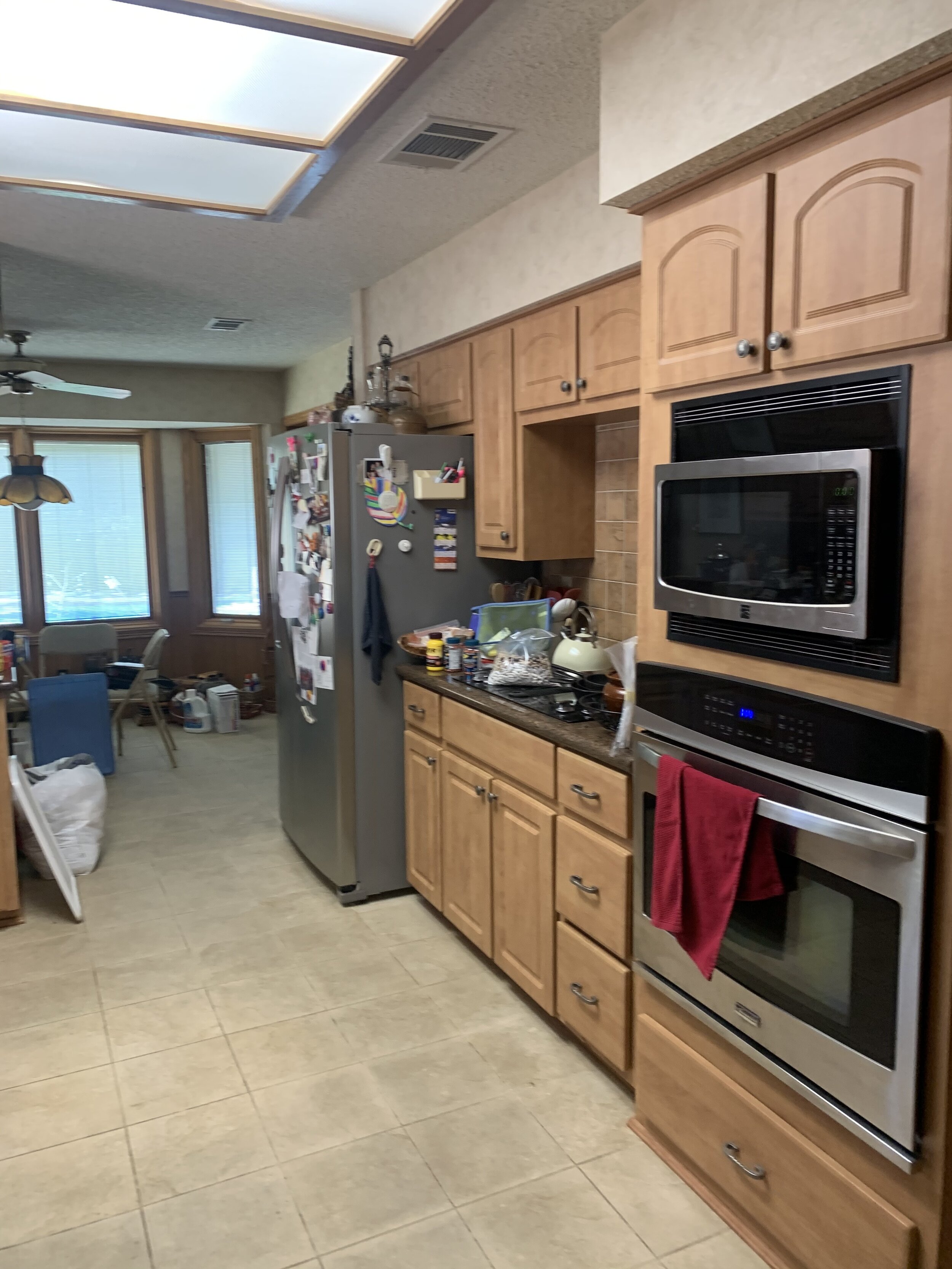
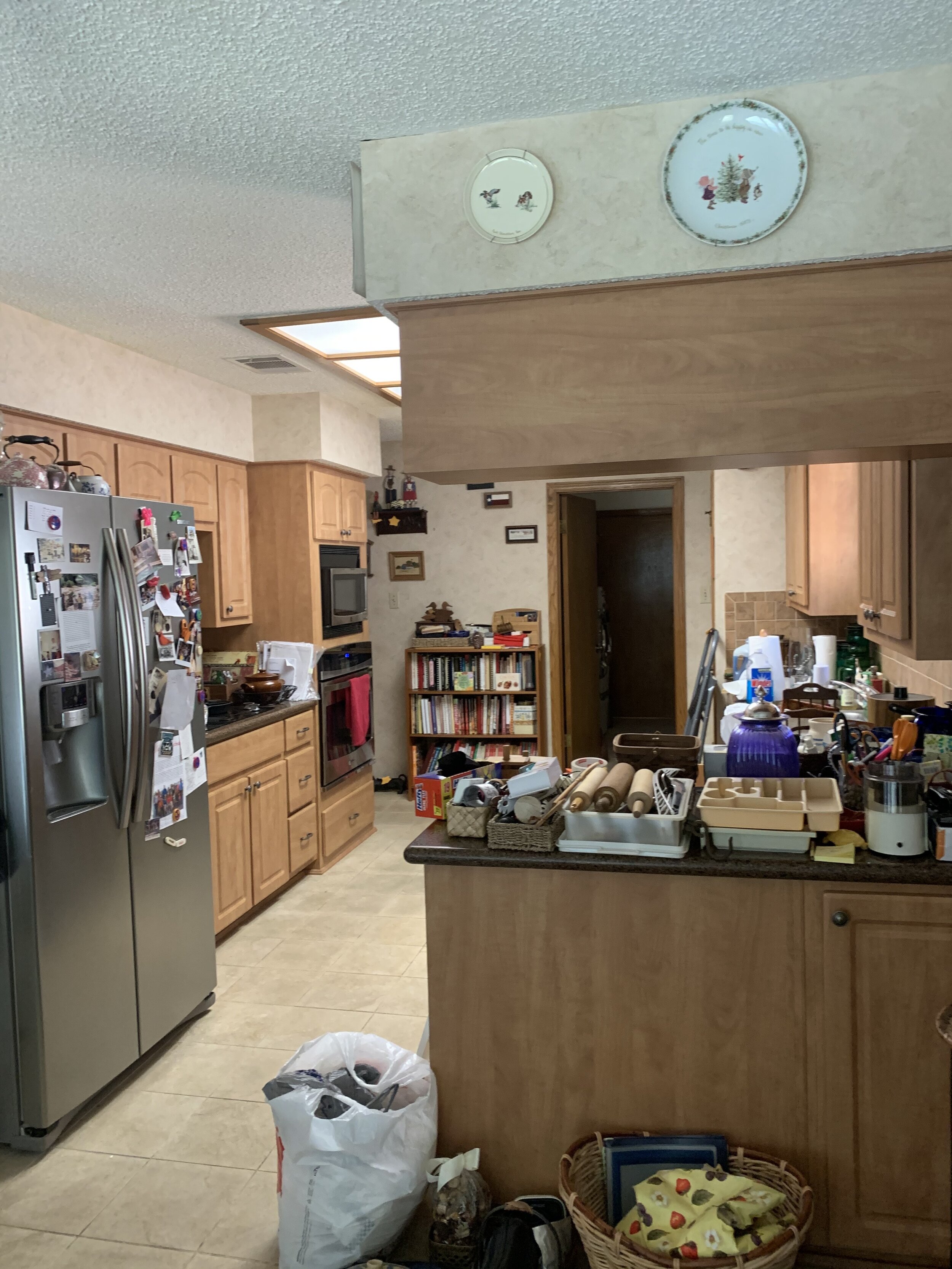
The kitchen was cut off from the living area, and all of the cabinetry and trim work was stained, giving the space a dark and cramped feeling. The owners wanted a monochromatic feel as well as a bar area for entertaining.
Wet bar and mini cellar
The kitchen now opens to the living area
The fireplace sits across from the bar, therefore, we chose a stone that would complement the aesthetic of the bar area.
Wood panneling and beige carpeting in the living room both had to go!
Transported back in time
We were able to transform the old dining area into a gorgeous laundry/office/storage/pantry.
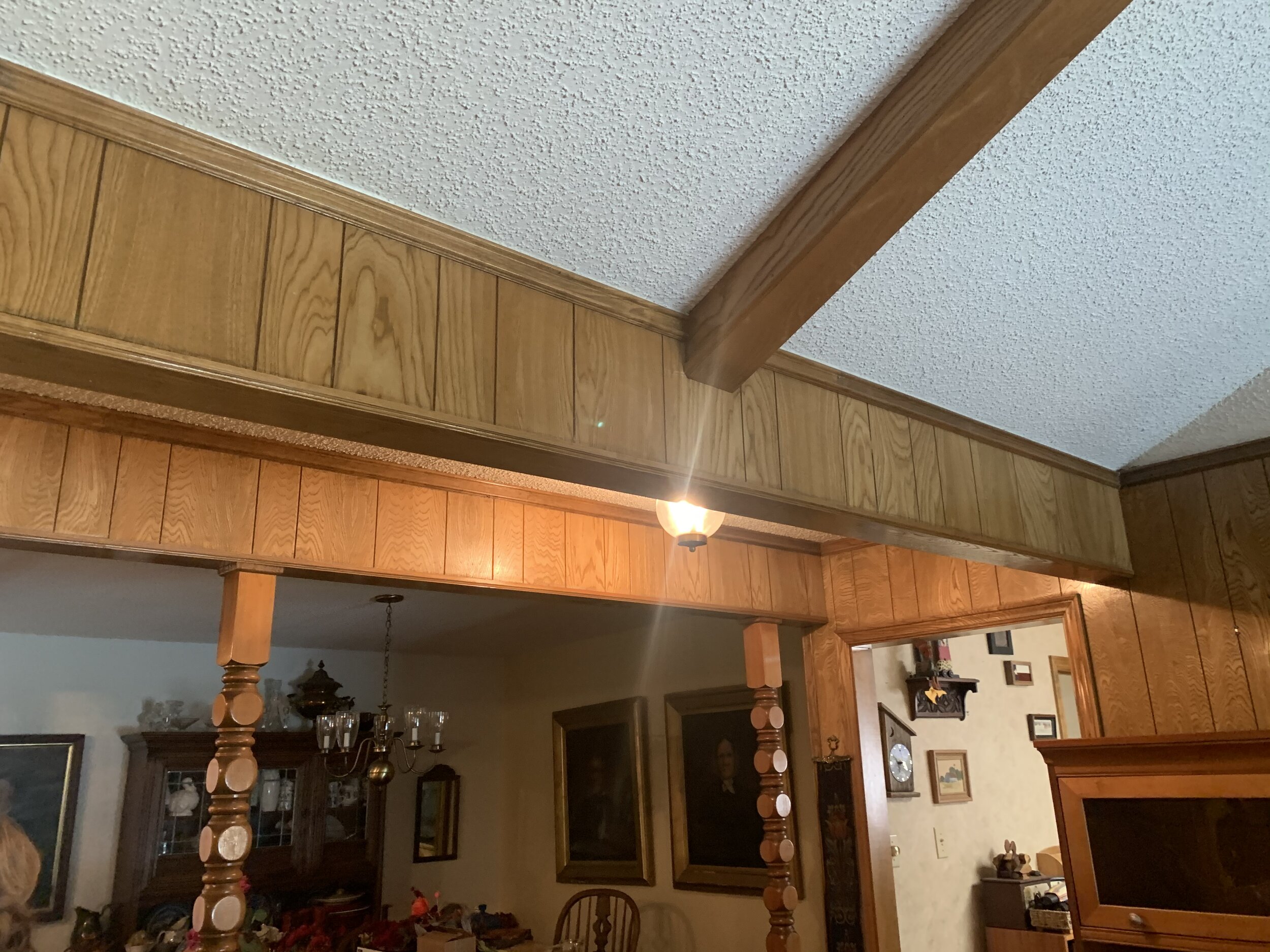
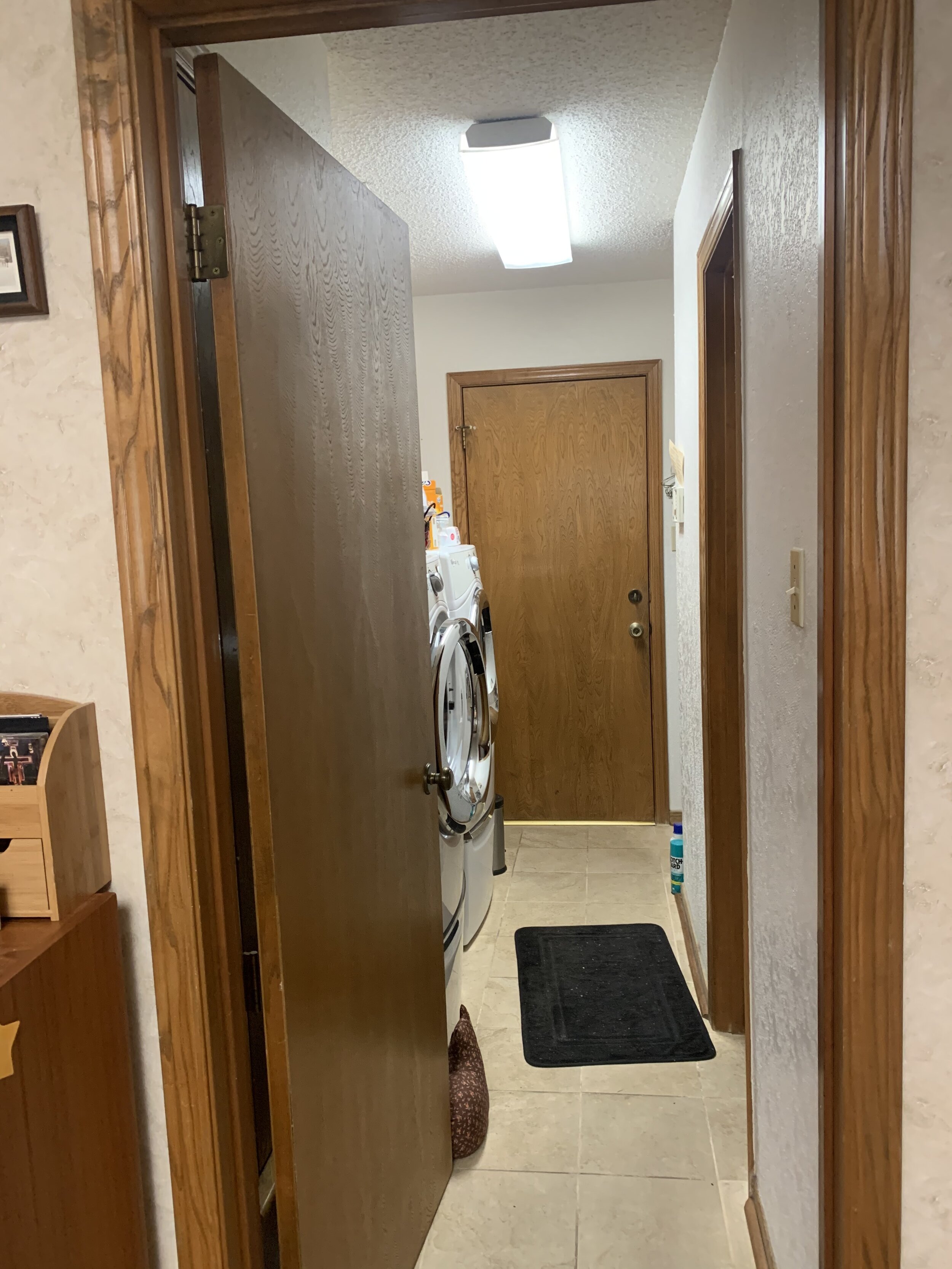
The master bedroom had no closet space and a cramped bath area.
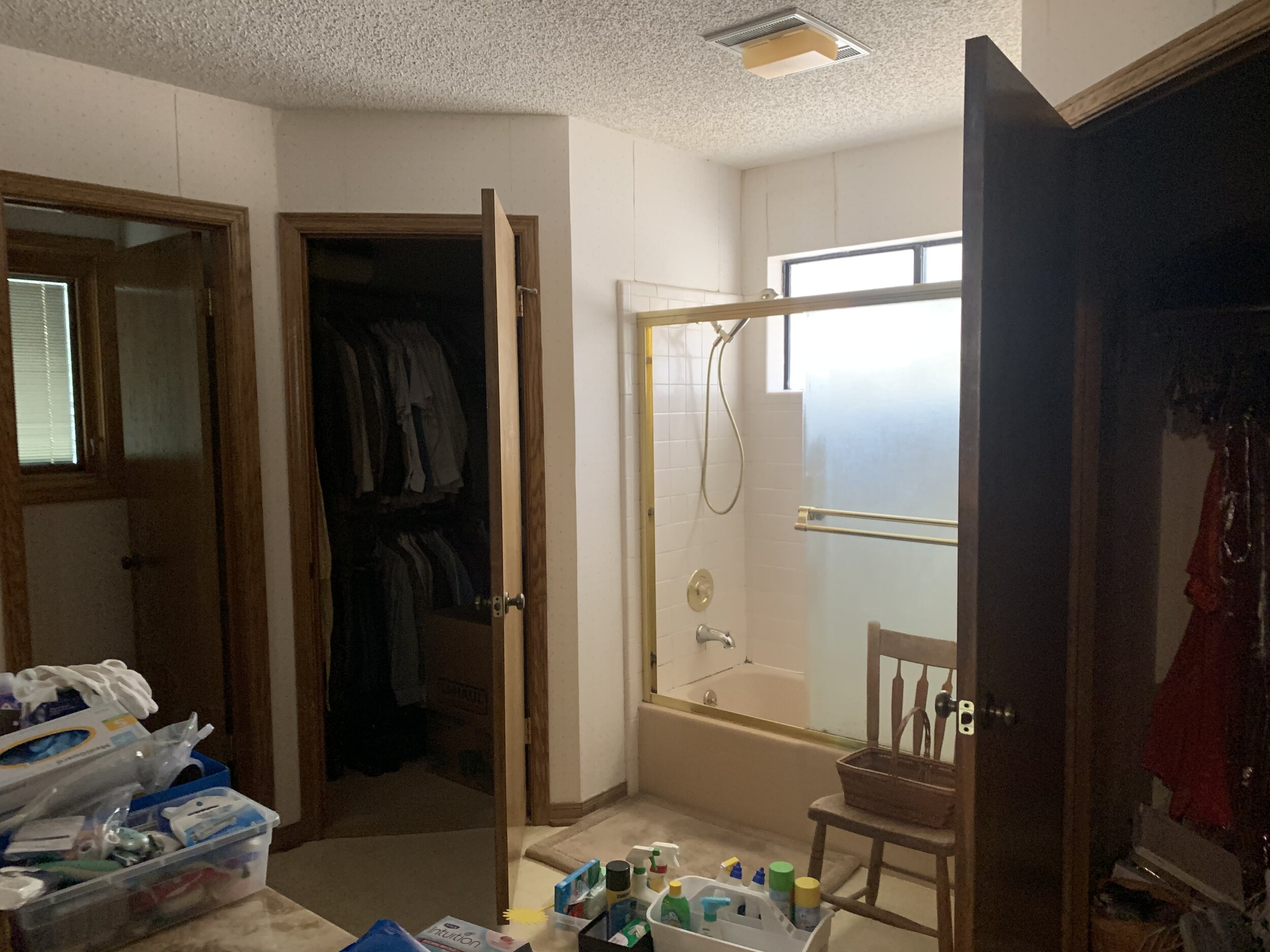
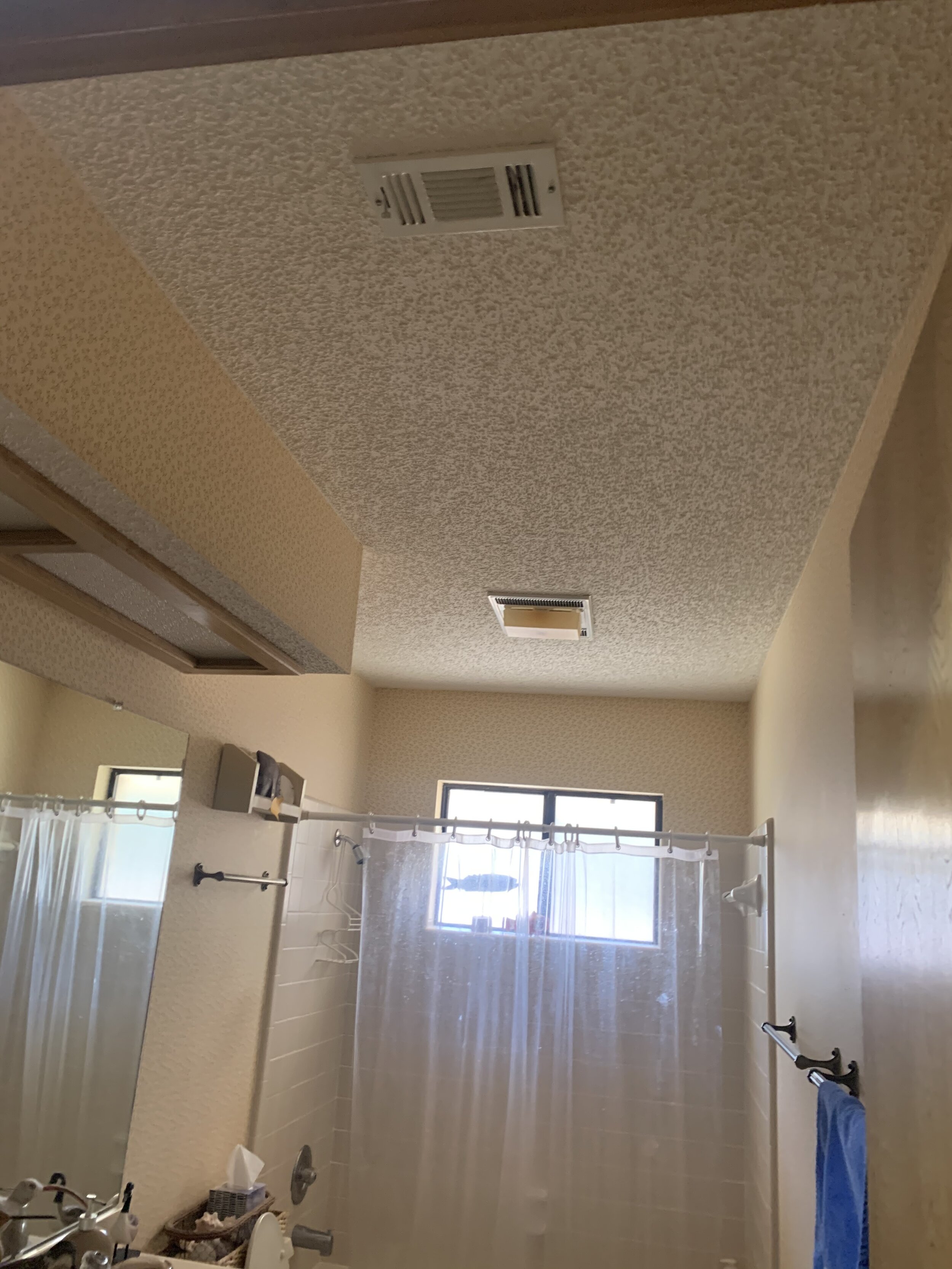
The master closet was incorporated within the bath area.
The results speak for themselves.
From 1981 to 2021. The home feels spacious and modern with plenty of amenities for host and guest alike.













