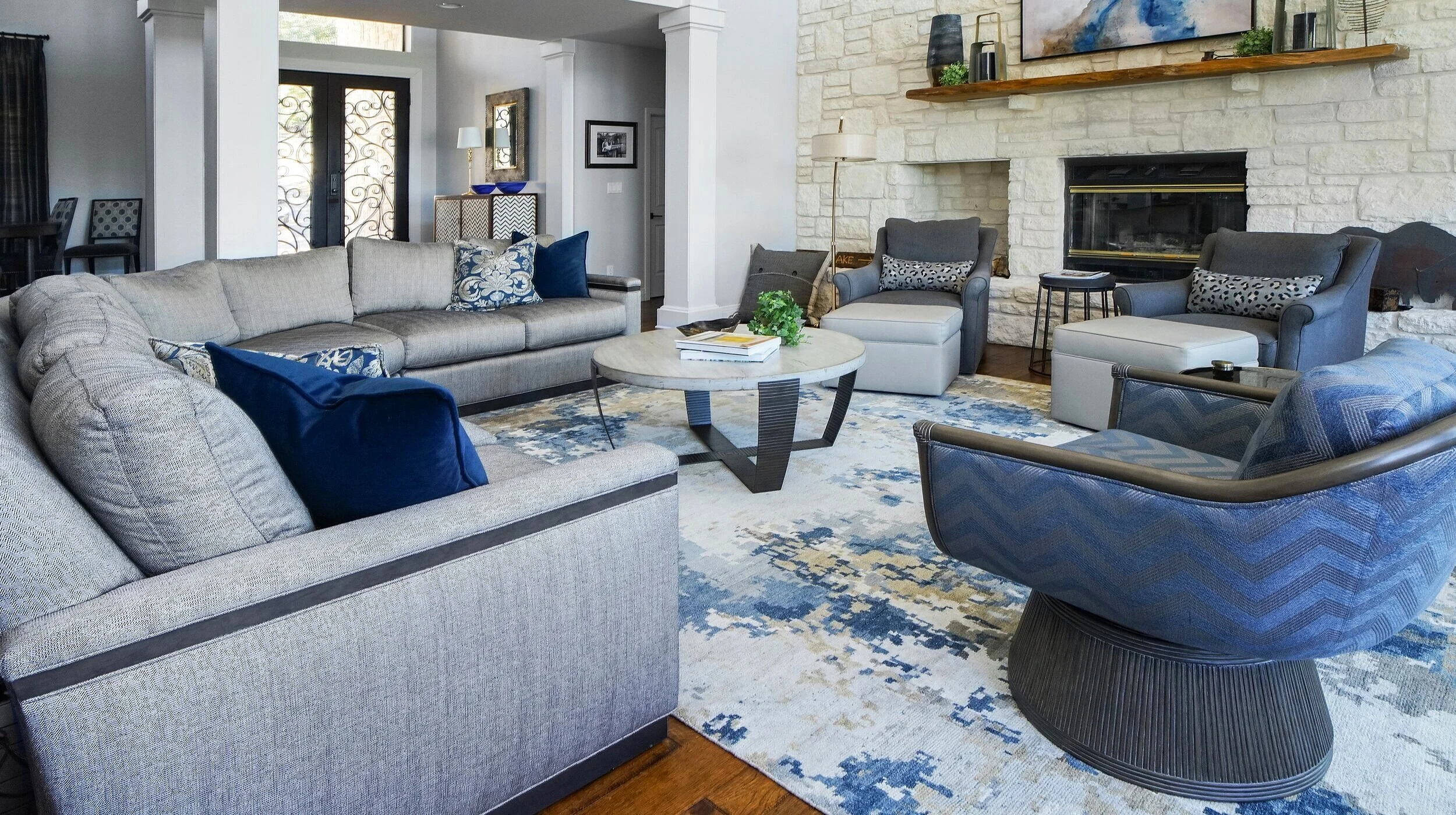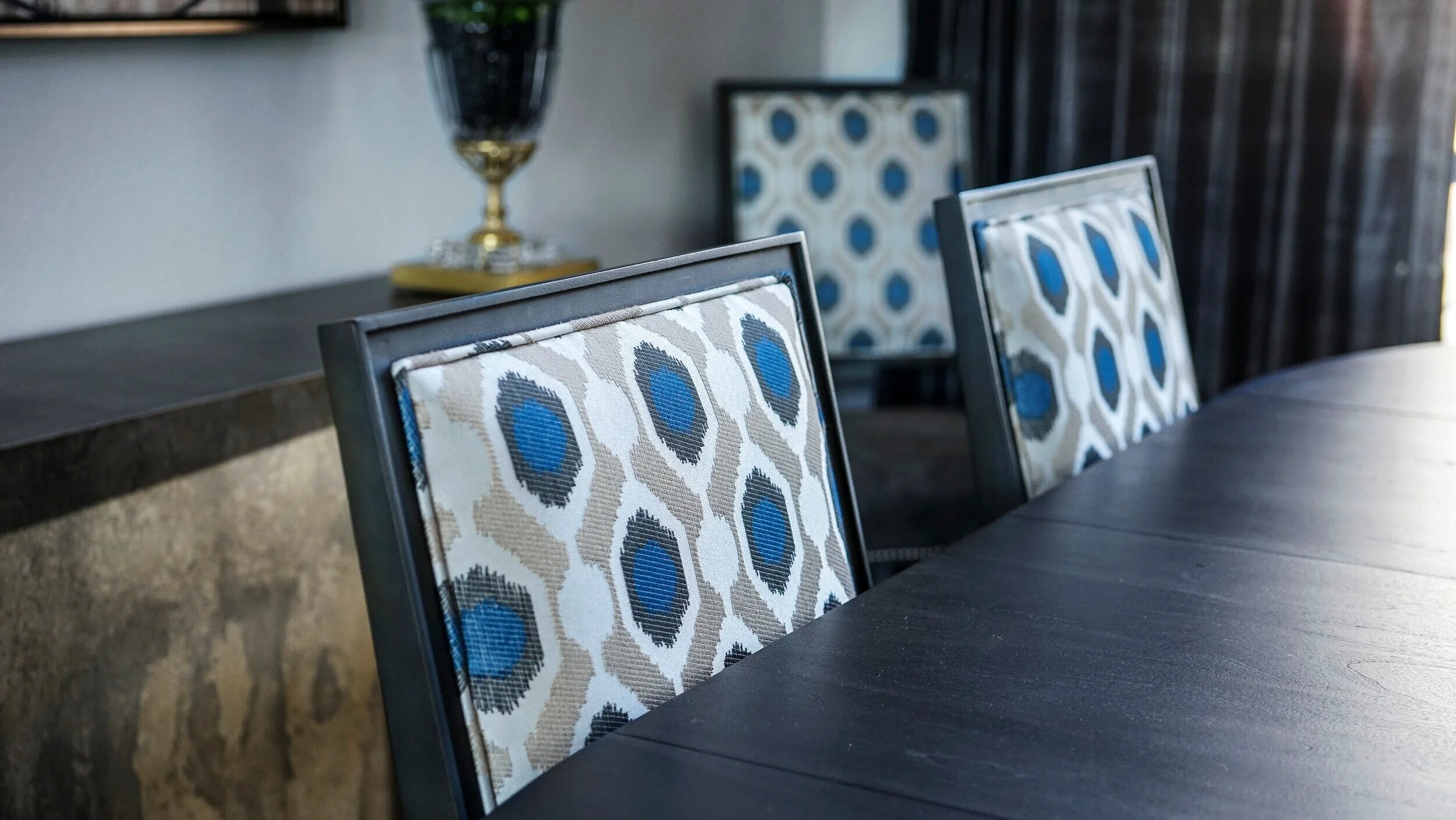Wide Open Spaces: How to Utilize an Open Floor Plan
Open floor plans are popular for a reason: because they expand and transform to accomodate the ever shifting priorties of modern family life. But open floor plans can be tricky. With so many possibilities, how do we carve out cozy niches, create flow, and make the whole space “work”?
When our clients first reached out to Next Level Austin, this was exactly their challenge. Their home’s catalog of features read like a wish list: enviable lakeside views, loads of natural light, a native limestone fireplace, warm wood floors, and so much space. But what to do with it all?
Before Pictures
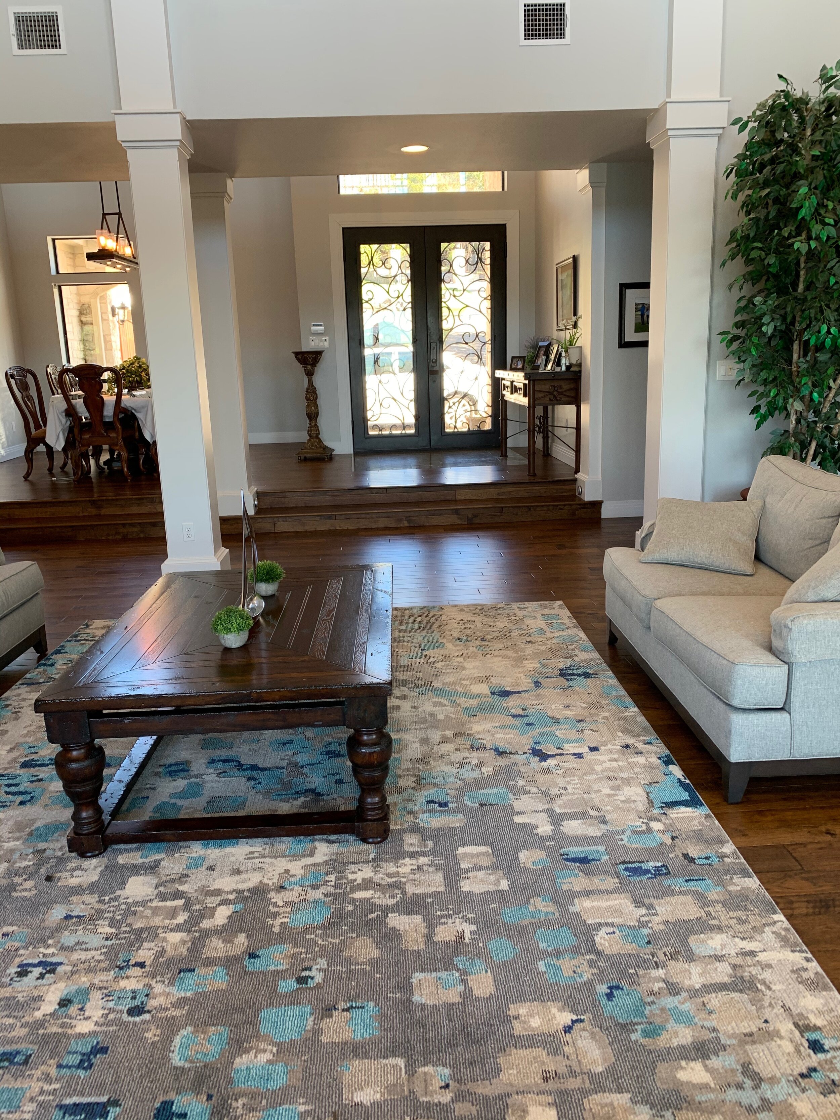
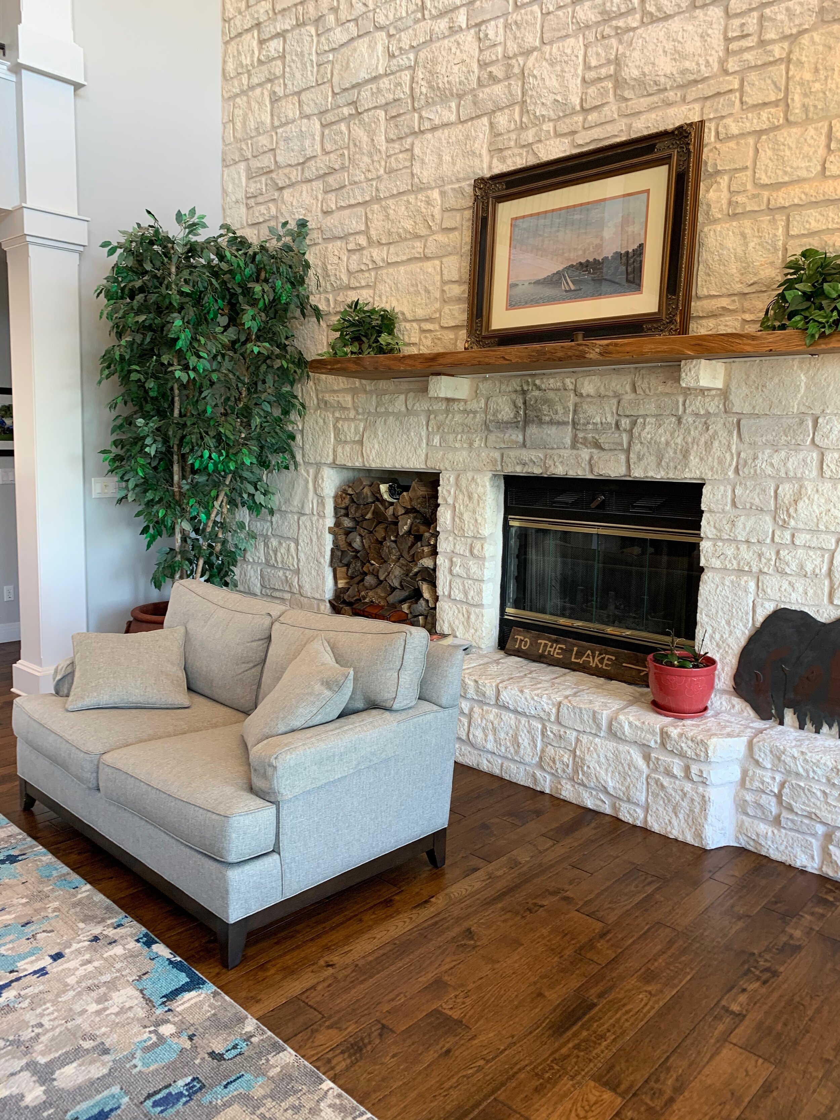
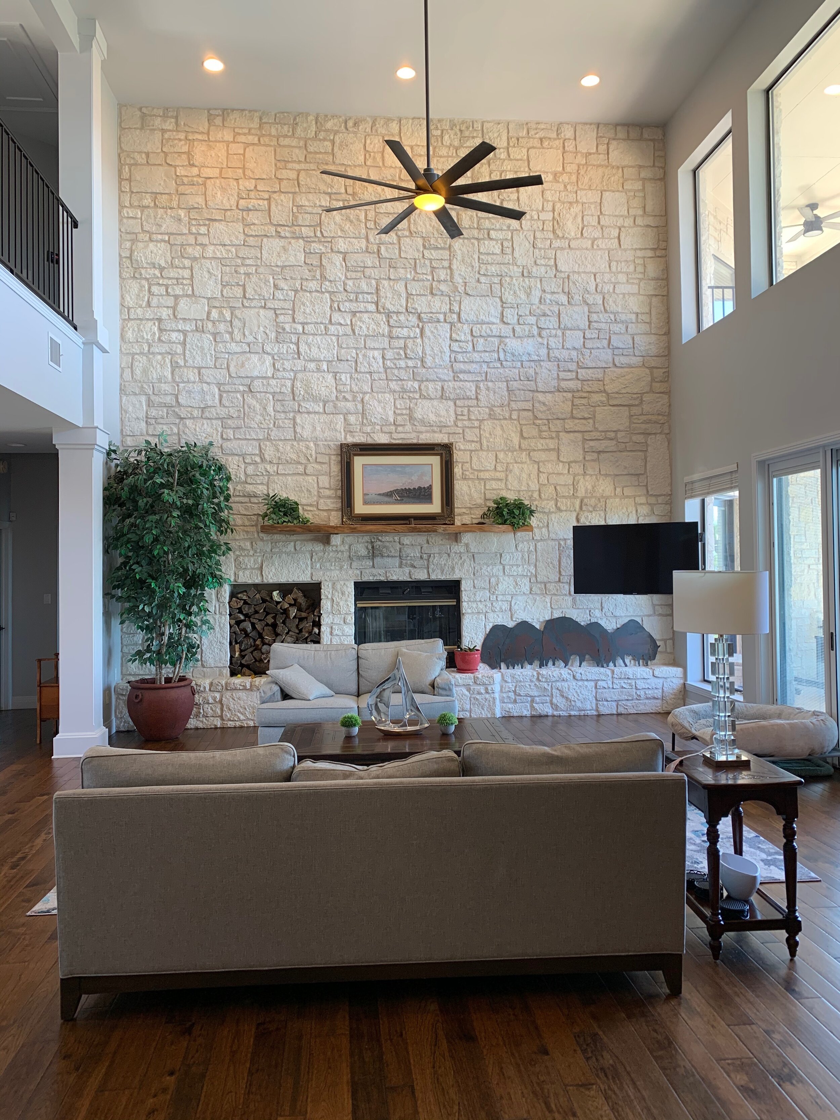
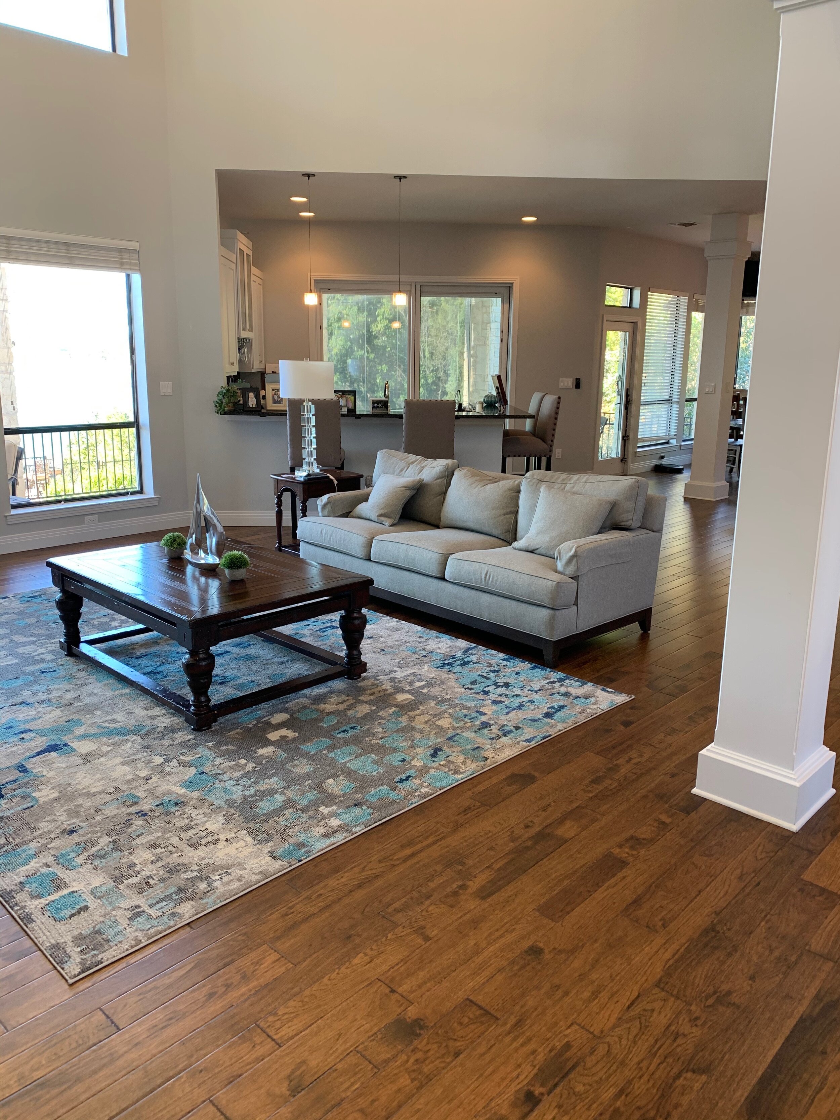
After
New art over the fireplace creates a seamless transition between the heart of the home and its natural setting.
More living room seating was a must, and Next Level Austin found the perfect fit in a custom curved Vanguard sectional and armchairs from Objets.
Janice borrowed serene hues from the surrounding views of Lake Travis and the Hill Country, including multi-tonal grays, blues, and the softer taupe of native limestone.
A rug from Kalaty adds a splash of blue to tie in the colors of the art with the living room furnishings.
A new lamp and mirror at the entrance adds some luxurious details.
The Ikat pattern on the custom upholstered dining chairs subtly echo the water.
Custom living room chairs from Objets.
The bar, too, needed a boost of color and texture to make it a more welcoming place to gather.
Before
We chose a fun fabric for upholstered counter stools that are as comfortable as they are elegant, and selected a modern painting in vibrant tones that bring the outside in.
After
The results? Now everything is a perfect fit. Spacious and comfortable. Elegant and casual. This home is just right for a big, busy family. Our clients couldn’t be happier. They report, “Next Level Austin blew us away with their vision!”

