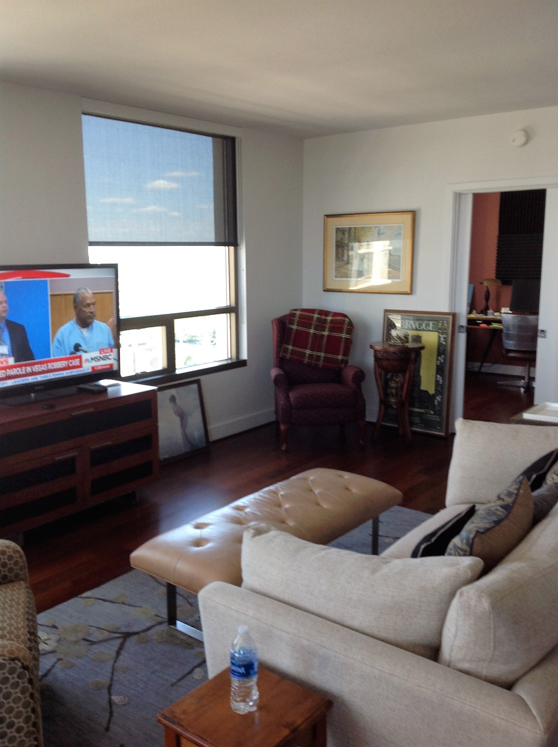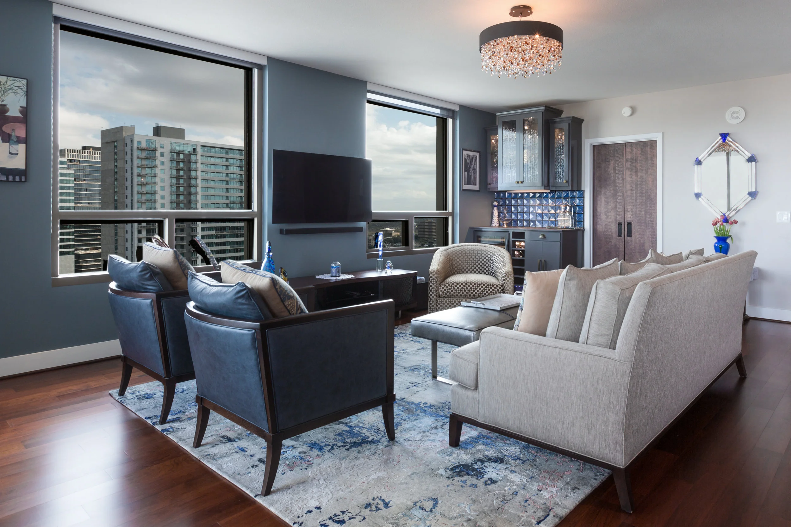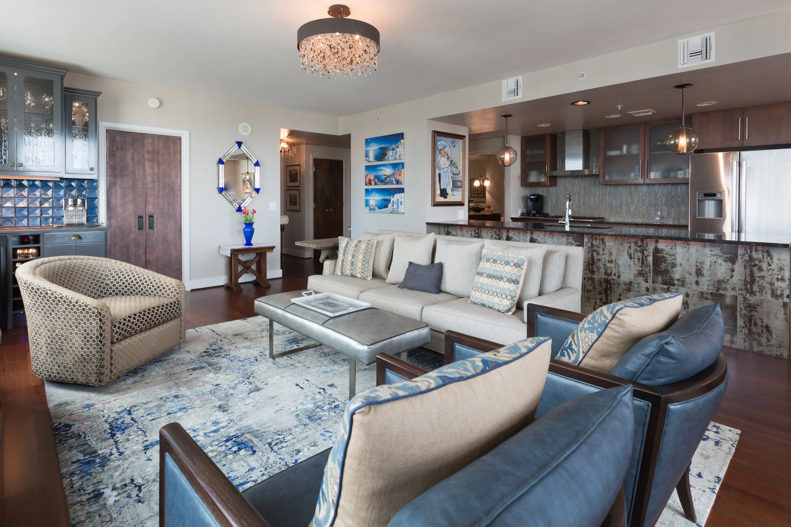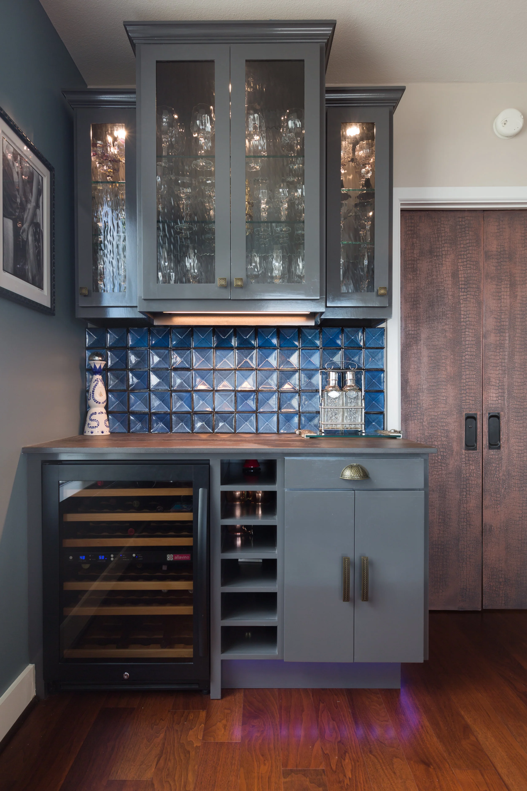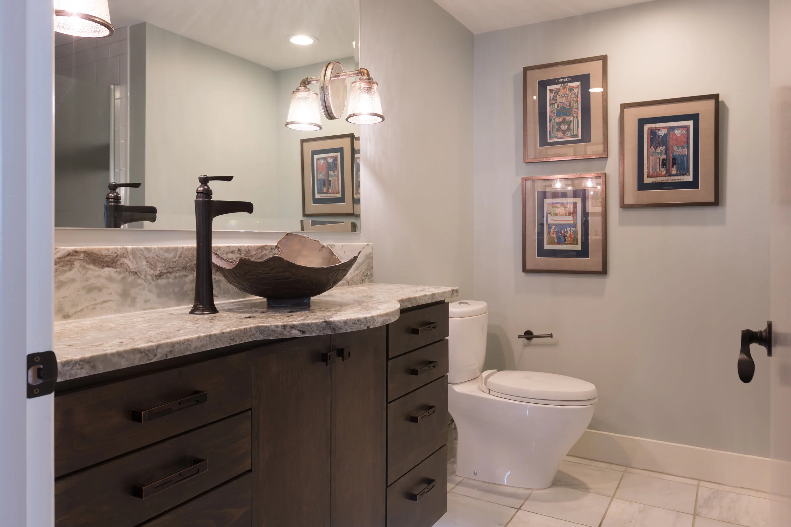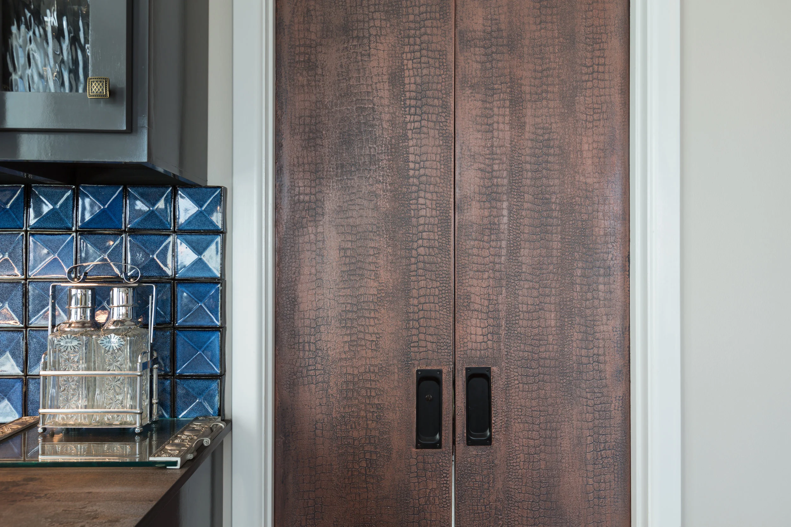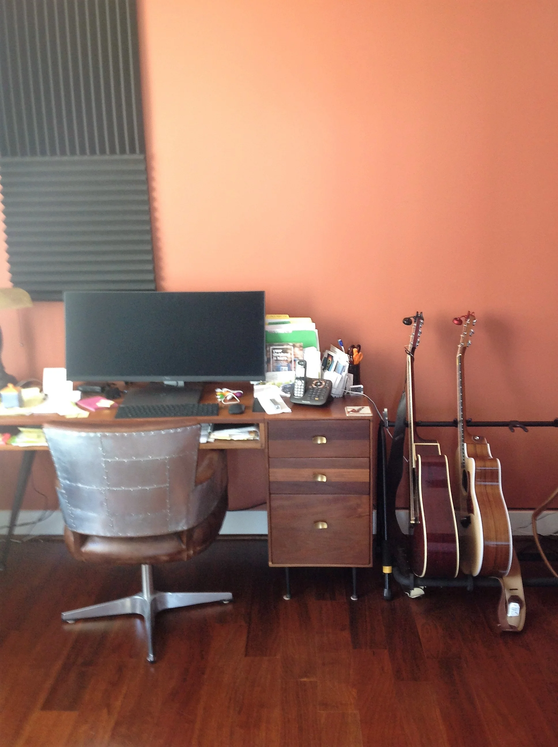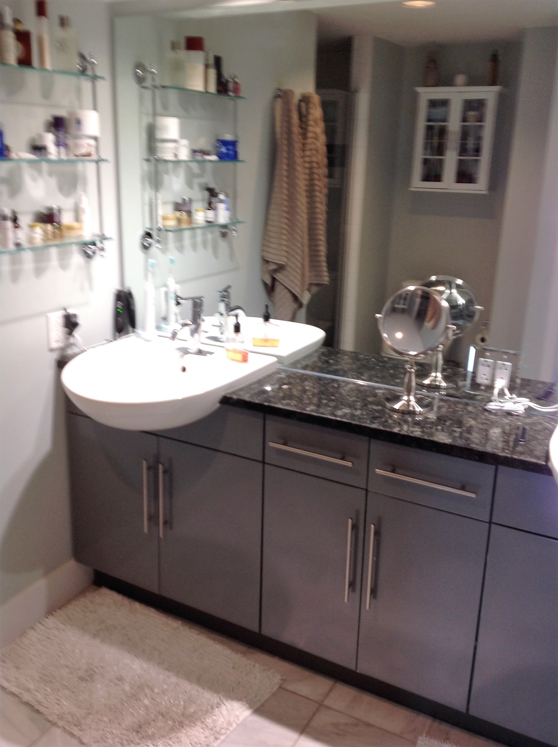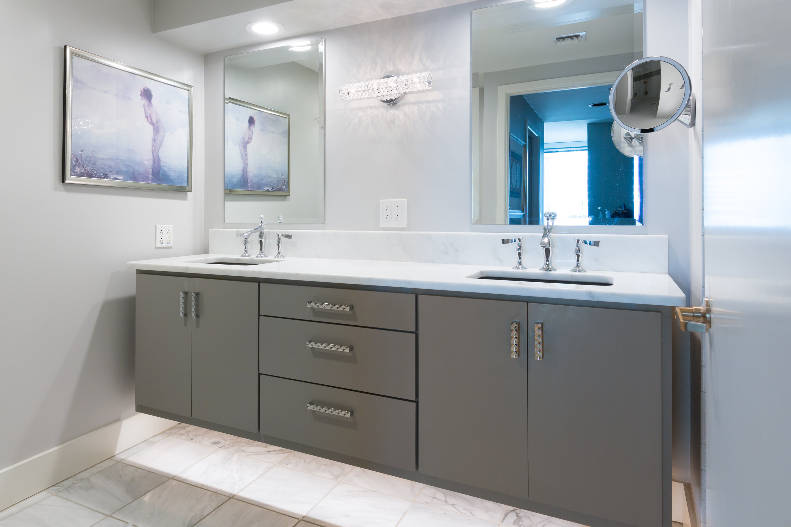Eclectic Downtown Austin Condo
Eclectic style abounds in this contemporary downtown Austin condo. Our clients’ design goal was to combine their whimsical artisan-made furniture, art collection, and music memorabilia with slightly more formal furnishings to create a sophisticated space that reflects their fun-loving personalities.
The living room rug, in serene shades of blue and aqua, was the first selection. It’s colors reflect the ever-shifting view of the sky and add a natural element to this city condo. Our clients were initially unsure of the blue accent wall, but as she does best, designer Janice Hanks was able to coax them out of their comfort zone for an end result that they love. The chandelier elevates the eye and adds sparkle. An existing ottoman was reupholstered in sliver leather, and a custom sofa and two blue leather club chairs anchor the flow of color in the space.
Our clients requested a wet bar for entertaining. We commissioned custom cabinets, selected a one-of-a-kind, hand-glazed backsplash tile, and added smart lighting with several color options to create ambiance at night.
In the kitchen, we kept the existing granite and added backsplash and bar front tile with a hint of green to tie the surface colors together. The island was updated with a bigger sink and sleek new pendant lighting.
The unique broken vessel style sink was the first element of design and the inspiration for the color and feel of the powder room. We placed the faucet on the side to make better use of the small, narrow space.
In the study, pocket doors were finished in faux alligator skin. This room serves as a place for our clients to display their guitar collection and other beloved music artifacts, as well as a place to work and create. The new muted color palette creates a calm vibe and puts the focus on the city view. We added custom bench seating under the window, where our clients can play guitar while enjoying the view.
In the master bath, we added storage and counter space by replacing very shallow ten inch deep cabinets with a floating 22 inch deep vanity. To create a more airy, spacious feel, white countertops were chosen to bounce the light from the new fixture, and under-cabinet lights were added to illuminate the space. Sexy cabinet pulls add style and character.
This was such a fun condo to design! The clients trusted Janice and were very open to her innovative ideas. The result is a fun, charismatic space that our clients are proud to show off. Of working with Janice, our clients say:
“If you want an excellent eye for painting - Janice Hanks has that incredible eye. Don't be afraid to let her do her magic. Janice's energy and enthusiasm for her work is contagious, she is a delight! This team of professionals have the ability to encourage you to step outside your comfort zone, at the same time as incorporating what you want in the final design. “

