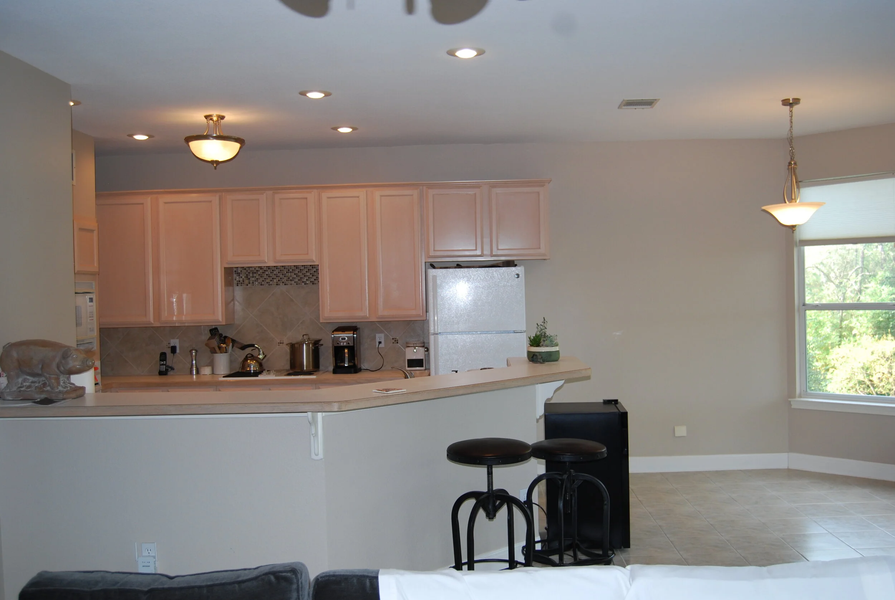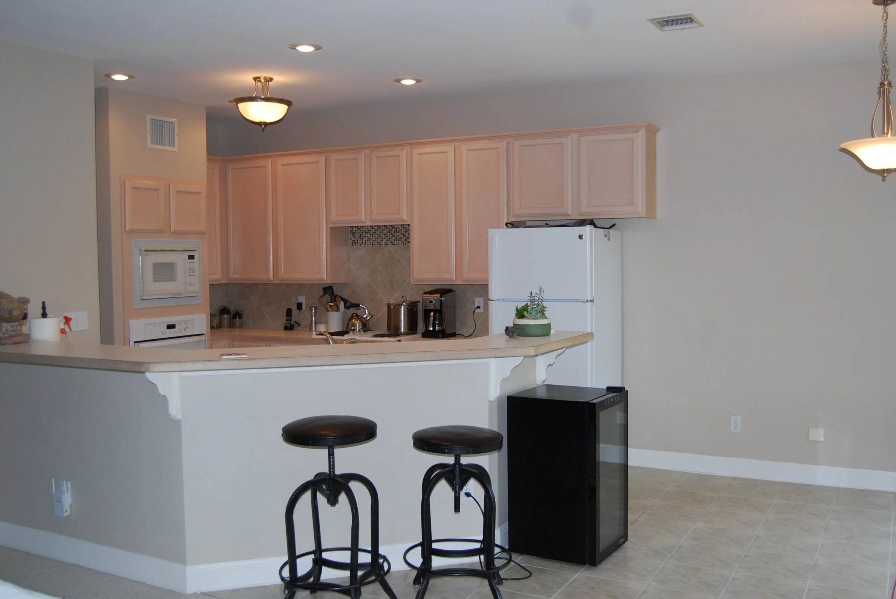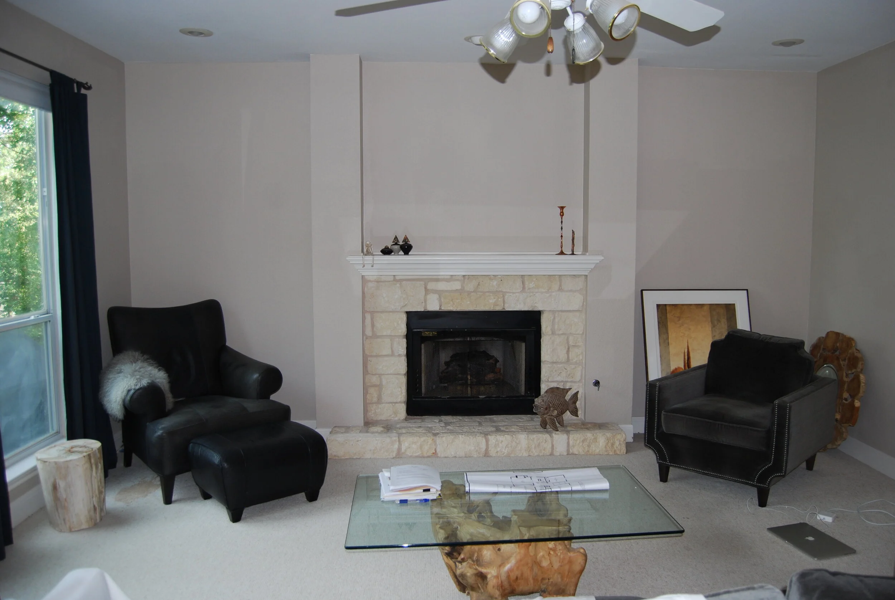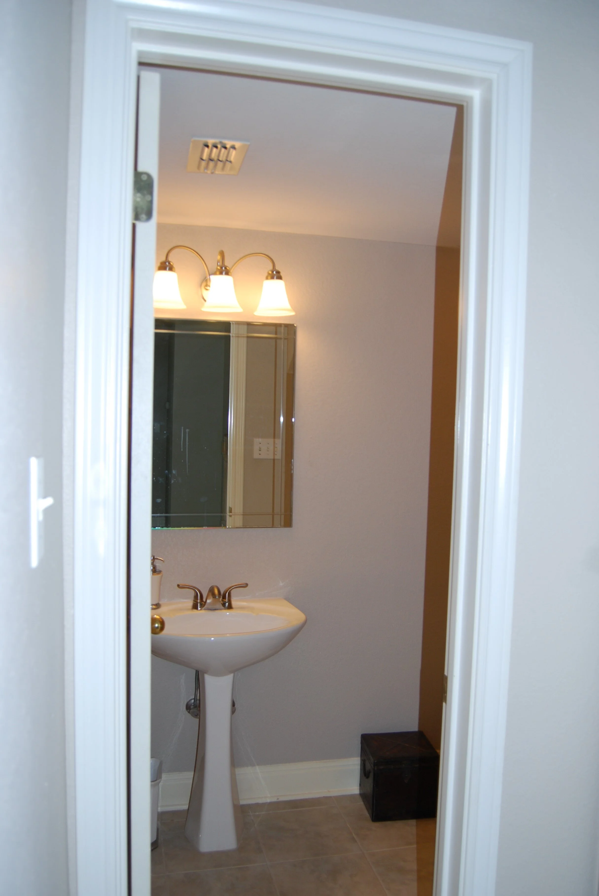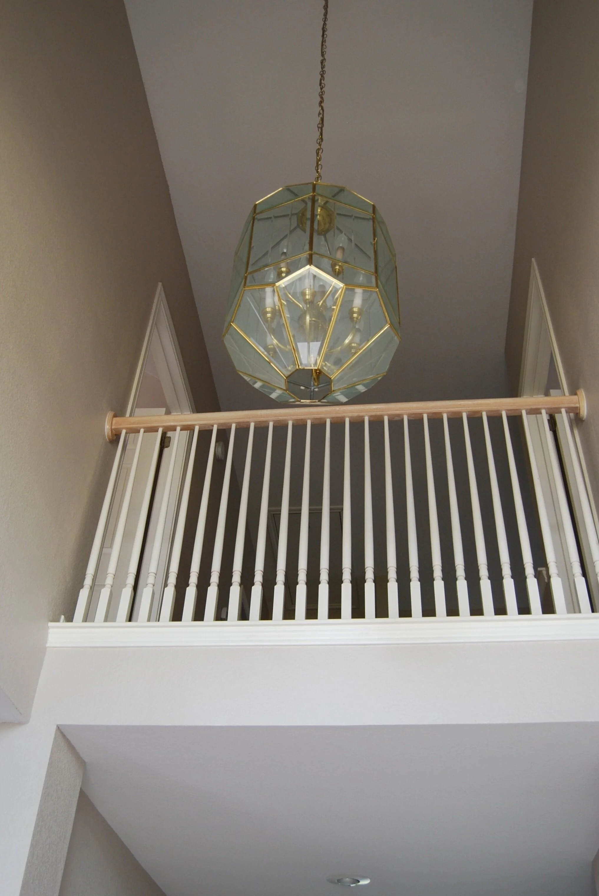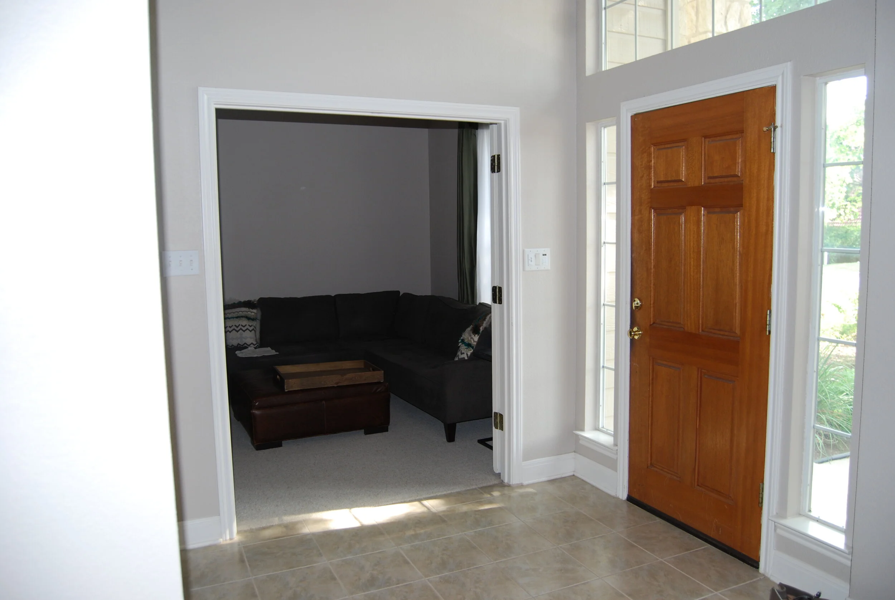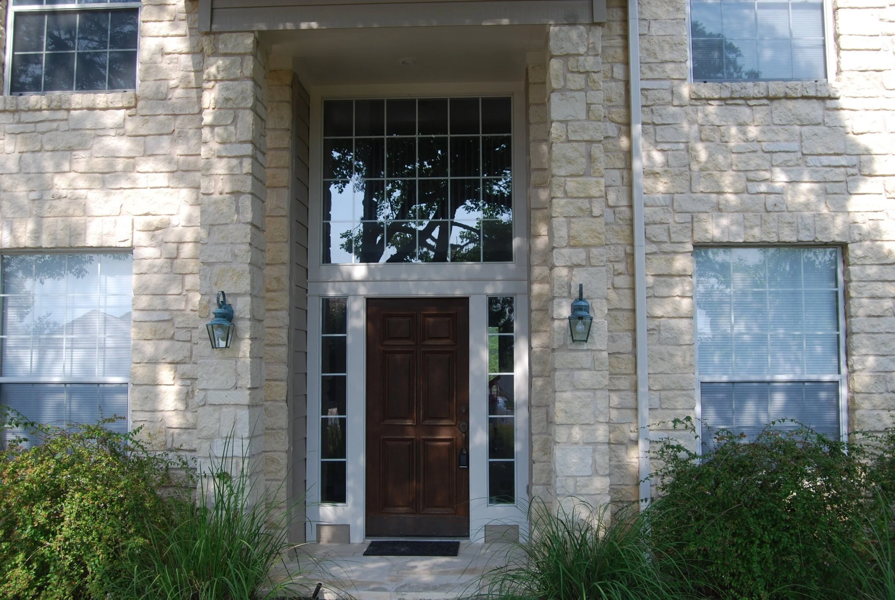Shepherd Mountain Home Remodel
If not for the before pictures, you’d never know the first floor of this bright, modern, open concept home used to be cramped, dark, and outdated. Our clients asked for a serene space with better flow, calm colors, natural materials, and abundant light. We took down walls, widened windows, and combined natural wood with native stone to ground the spacious design. The transformation was truly astonishing!
Adjacent to the kitchen, a laundry room and pantry devoured much of the usable space. We moved the laundry room to enlarge the kitchen, and created a show-stopping bar in place of the pantry.
Before
After
The new kitchen, invitingly open and airy, makes better use of the square footage. We added an island for more work surfaces and extra seating. The metallic pendant lighting is a key visual element, tying in the range hood and hardware and adding charm to the room.
Two colors of quartz surfaces were used in the kitchen. The white pearl island is set off by the perimeter countertops in gray slate. Both play beautifully with the taupe backsplash and create an appealing contrast.
To bring in the organic shape and feel of natural elements, we added a solid pecan mantle with a black walnut stain. The mantle, weighing over 300 pounds, had to be carefully mounted! We love how it transforms the fireplace into a true focal point.
The powder bath was given a complete makeover. Metallic wallpaper reflects the light, and wall sconces with an organic design give a sense of gravity. An undermount sink with counter space and storage replaced the original pedestal sink, and new modern fixtures complete the look.
In the entryway, we replaced an old chandelier with dramatic, sculptural lighting. A barn door took the place of the old double doors to the study, giving the room a more spacious feel. A new metal railing completes the modern look.
The new light-filled entryway brings the outdoors in and creates a memorable transition. We chose a front door that combines the substantial quality of natural wood with the eye-catching texture and movement of water-patterned glass.
Our clients have fallen in love with their reimagined home, perfect for entertaining and relaxing alike! This project proves that a few well-considered design updates can completely transform a ho-hum home into a sanctuary of flow, space, and light.


